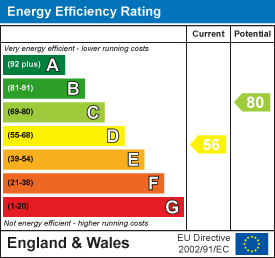Property Features
New Line, Bacup, Lancashire, OL13 9RY
Contact Agent
Rawtenstall1A-1B Bank Street Rawtenstall
Rossendale
Lancashire
BB4 6QS
Tel: 01706 211690
info@farrowfarrwww.farrowfarrow.co.uk
About the Property
2 BEDROOM MID-TERRACE WITH GREAT REAR OUTLOOK – Neutral Modern Décor, Lounge & Good Size Dining Kitchen, Tidy Rear Patio Area – Great Buy-To-Let or First Home – Contact Us Now To View!!!
- New Line, Bacup
- 2 Bedroom Mid Stone Terrace
- Neutrally Decorated
- Nice Outlook to the Rear
- Patio Area for BBQs
- Modern Kitchen & Bathroom
- Great Buy-To-Let or First Home
- Available Now to View
Property Details
New Line, Bacup is a 2 bed stone terrace which is neutrally decorated throughout, with nice Kitchen and Bathroom and also benefiting from a good patio area to the rear ideal for BBQs, which overlooks good rear views too.
Internally the property briefly comprises; Entrance Vestibule, Lounge, modern Dining Kitchen, stairs up to first floor Landing, large Bedroom 1, Bedroom 2 with views to the rear and modern Bathroom.
Located on New Line the property is close to open countryside, Stubby Lee Park and within easy reach of amenities in Bacup town centre, the property provides an ideal combination of proximity to both facilities and attractive surroundings.
* Gas Central Heating * uPVC windows * Currently Tenanted - Ideal Buy-to-Let Home or First Time Buyer
Entrance Vestibule
Lounge
4.27m x 4.19m (14'0" x 13'9")
A good sized lounge with outlook to the front, with gas fire and neutral decoration. Door leading through to Kitchen.
Breakfast Kitchen
3.18m x 3.12m (10'5" x 10'3")
A good range of wall and base units in beech effect with contrasting black worktops, tile splash back and vinyl flooring. Lamona electric oven, four ring gas hob and extractor over, space for washing machine and fridge/freezer. Door leading to rear patio and door to stairs.
Landing
Bedroom 1
4.27m x 3.71m (14'0" x 12'2")
A spacious main bedroom with ample storage provision in the form of wardrobes and bedside drawers. With a front outlook, this room has neutral decoration with curtains to match.
Bedroom 2
2.24m x 2.01m (7'4" x 6'7")
A size room with outlook views to the rear, neutrally decorated with additional storage.
Bathroom
2.62m x 1.60m (8'7" x 5'3")
Three piece bathroom suite in white comprises sink, WC and bath with electric shower over. Additional storage provision with vinyl black flooring to finish.
Rear Patio
A nice flagged area suitable for entertaining, clothes drying and bin storage. Outlook is over private gardens.
View to the Rear
Agents Notes
Council Tax: Band 'A'
Tenure: Long Leasehold - 999 Year Lease - Ground rent not collected.
Please Note - Items in the property are that of the current tenant.
Stamp Duty: 0% up to £125,000, 2% of the amount between £125,001 and £250,000, 5% of the amount between £250,001 & £925,000, 10% of the amount between £925,001 & £1,500,000, 12% of the amount above £1,500,000. For some purchases, an additional 3% surcharge may be payable on properties with a sale price of £40,000 and over. Please call us for any clarification on the new Stamp Duty system or to find out what this means for your purchase.
Disclaimer
Unless stated otherwise, these details may be in a draft format subject to approval by the property's vendors. Your attention is drawn to the fact that we have been unable to confirm whether certain items included with this property are in full working order. Any prospective purchaser must satisfy themselves as to the condition of any particular item and no employee of Farrow & Farrow has the authority to make any guarantees in any regard. The dimensions stated have been measured electronically and as such may have a margin of error, nor should they be relied upon for the purchase or placement of furnishings, floor coverings etc. Details provided within these property particulars are subject to potential errors, but have been approved by the vendor(s) and in any event, errors and omissions are excepted. These property details do not in any way, constitute any part of an offer or contract, nor should they be relied upon solely or as a statement of fact. In the event of any structural changes or developments to the property, any prospective purchaser should satisfy themselves that all appropriate approvals from Planning, Building Control etc, have been obtained and complied with.











